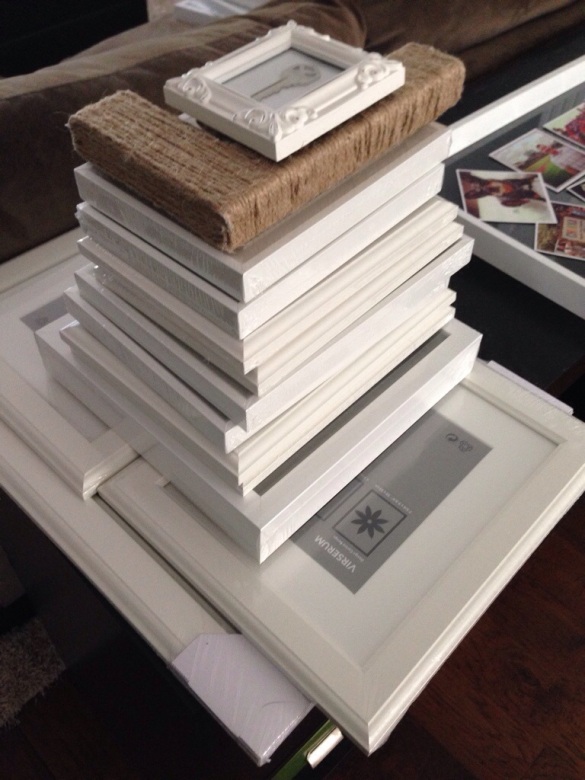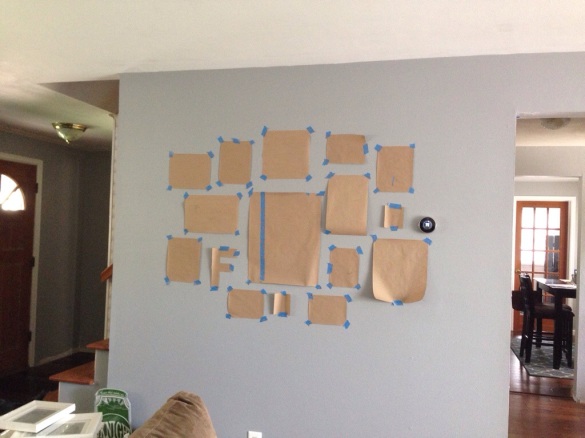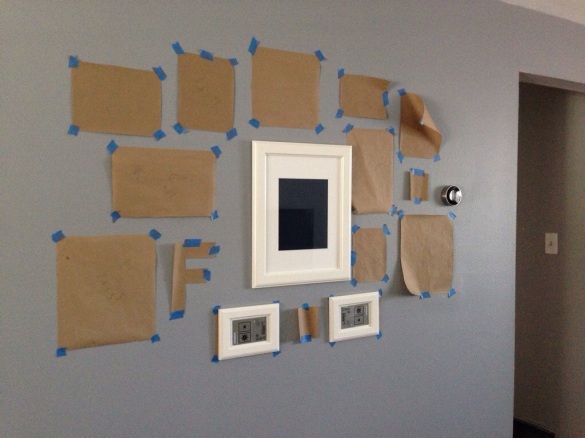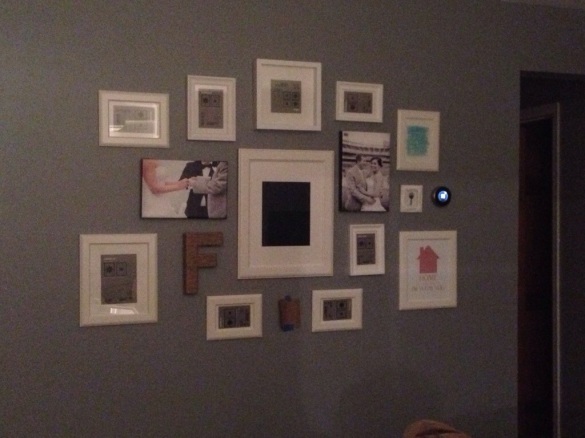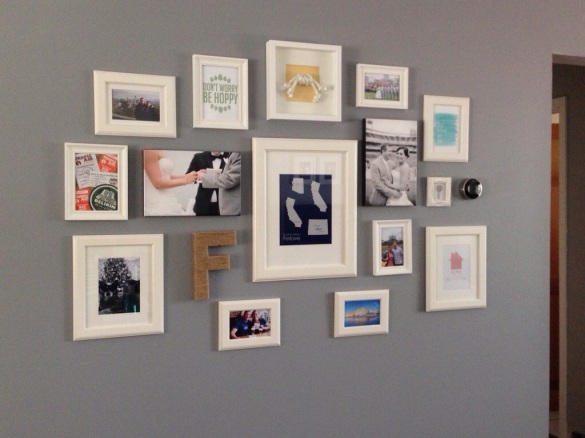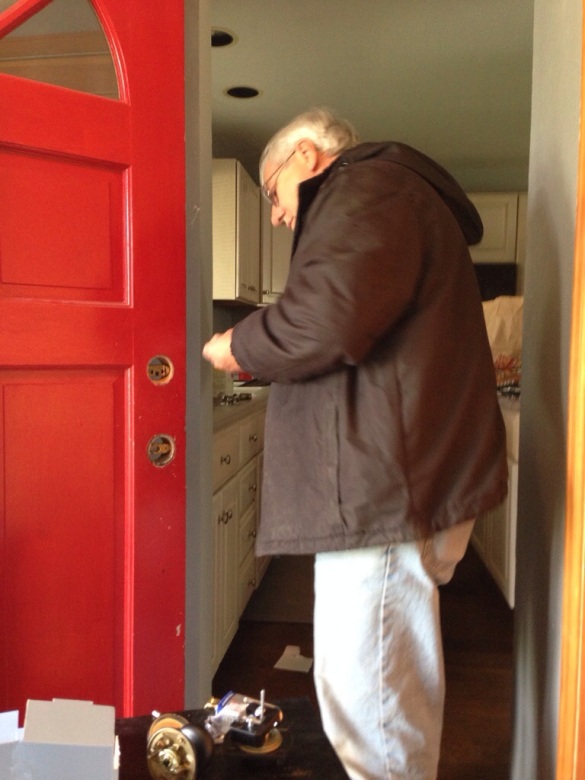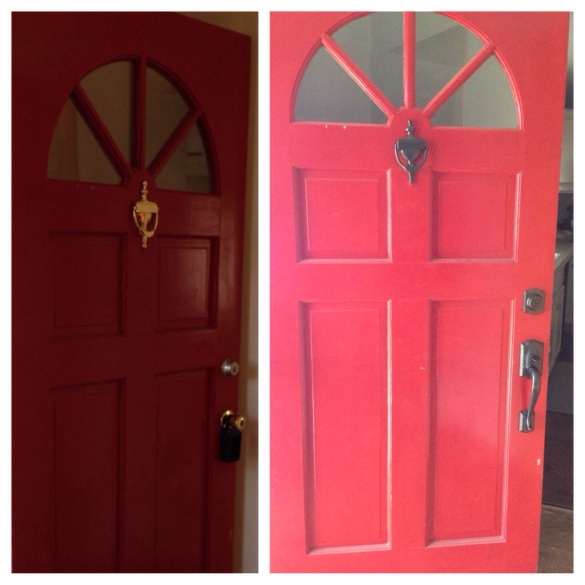Ok, so I have wanted a gallery wall ever since Pinterest first came in to my life. But like I said before, I didn’t want to put a million holes into someone else’s wall! Plus, a gallery wall is kind of dictated by the shape/size of the wall it goes on, and I never really wanted to go through the big long process of making one if it may not fit in OUR home. So, the first chance I got, I set out to build my very first gallery wall! Here was my process:
Step 1: Make a plan. This was the most fun part–determining what would go ON our wall. I wanted to ensure it was a mixture: of colors, prints & pics, memories, sizes, depths, textures, etc. Once you have an idea of what you want to frame, decide what sizes and move on to step 2!
Step 2: Buy your frames. I purchased mine at Ikea and Hobby Lobby, and chose for them to all be the same color (with some variations in the actual frames and details). I know some peeps go with different colors but since we had a lot of color going on INSIDE the frames, white seemed like the cleaner, safer bet.
Step 3: Trace your frames & tape up placeholders: Yes, I traced all of my frames, and no, it didn’t take that long at all (the whole process was about 10 minutes). This allowed me to play around with the alignment. I know there are several methods for this (like laying them out on the floor first) but I felt this allowed me the most freedom and let me actually get a feel for the spatial layout on the wall. I started with my biggest frame and worked out from there. I tried to keep some symmetry but also felt free to mix it up. After some small adjustments, I made sure the whole thing was centered on the wall (which required me to move every frame over by 2 inches), which I didn’t actually do, just noted for step 3…
Step 4: Measure, measure measure! Once I had my first frame in place, I began the measuring and leveling game. It may not look like it, but all of these frames are a pre-planned width apart. They’re not all the same width, but it was planned! I had to make sure they were the same width AND height away from the next frame, so this involved a whole lot of measuring. I would mark directly on the paper, nail through it, then pull up the paper when I was done. Easy Peasy!
Step 5: hang your pictures, step back and enjoy your handy work!
Ta-Da! Here’s our gallery wall! Here’s what we chose to put up:
- Pictures of us on our trips (Seattle, San Francisco, San Diego, and Chicago made the cut)
- Wedding canvas prints
- A picture of our wedding party
- Tickets from our honeymoon in Belize
- The key to our first house
- A Tour de Fat token (one of our favorite beer festivals)
- The letter F (our last name)
- A shadow box with the rope that we tied during our wedding ceremony
- And 4 prints: A “met, married, live” graphic with our info, a “Don’t worry be hoppy” print to symbolize our love of beer, a “Home is wherever I’m with you” generic print, and finally, a “Life is better in flip flops” print to sum up our casual nature (and a throw back to Scott’s beachy roots). 🙂
- Oh, and the Nest 🙂
We went back and forth as to whether or not we should put pictures of us with friends up there. Obviously our friends are a huge part of our life, but ultimately we decided against it because a) I wanted to put those in other, less formal places in the house, b) I wanted this wall to mostly be about us, and c) I would feel bad putting some friends up and not others. Can you imagine coming over and seeing that you didn’t make the wall?!?! Seriously, it makes me feel bad just thinking about it! In the end only the wedding party makes an appearance, which seems fitting since they did get all dressed up for it, after all. 🙂
The best part about this is that you can change out the pics and prints any time you want to. I can’t wait to see this wall evolve as we continue to travel and grow together.

